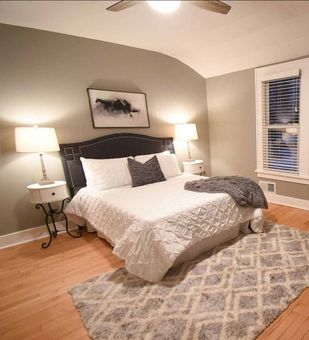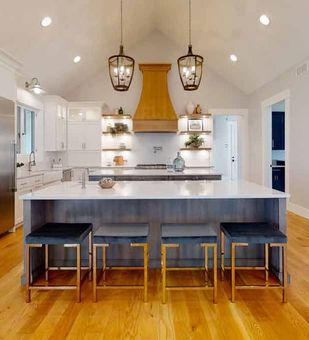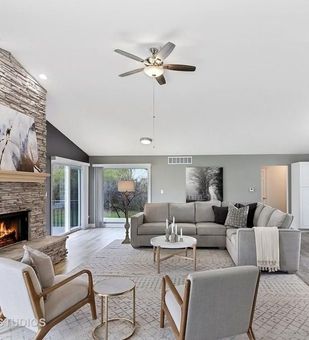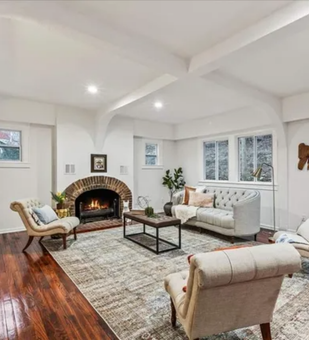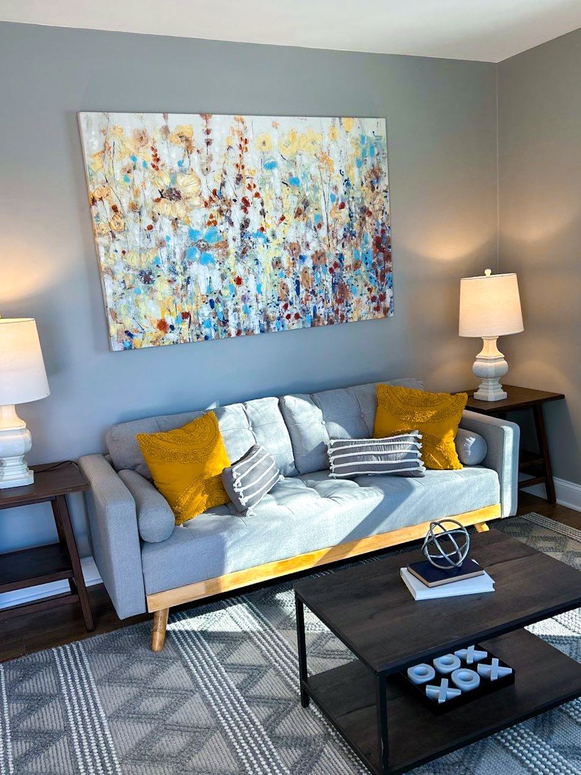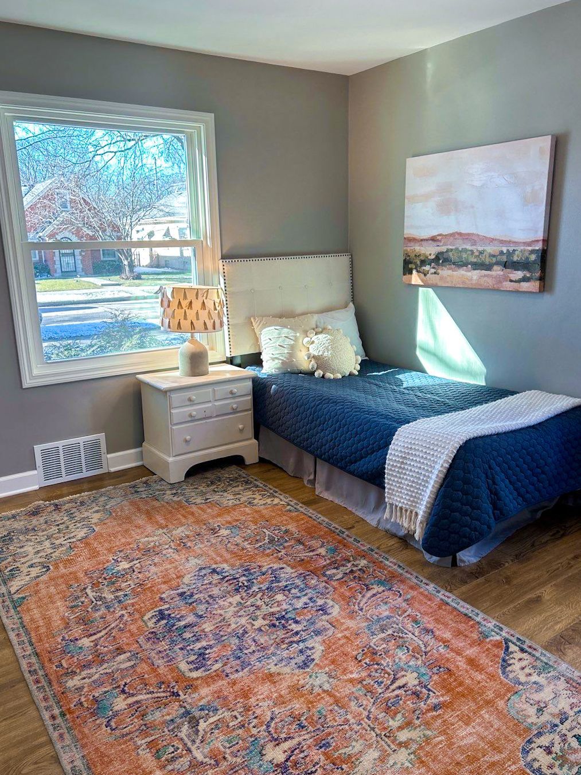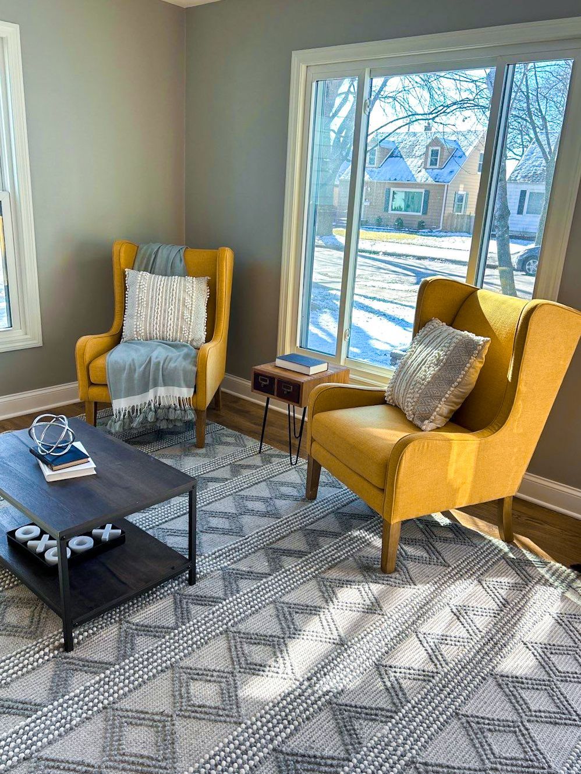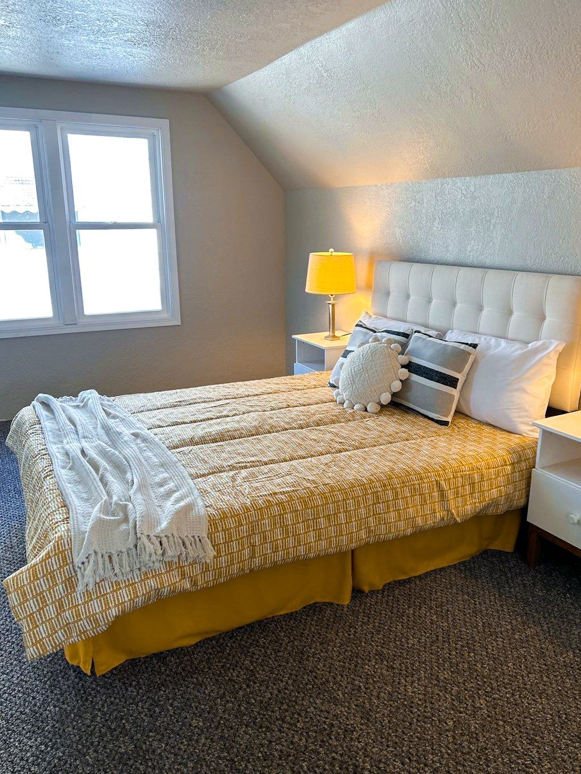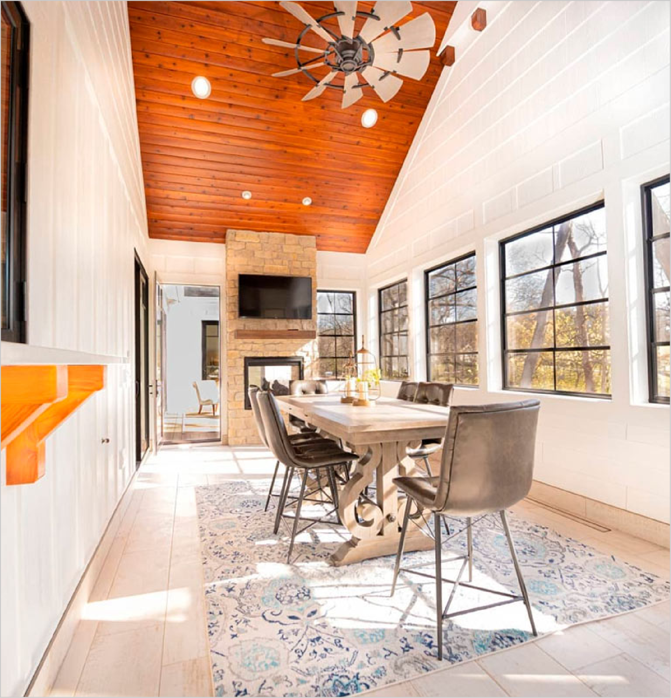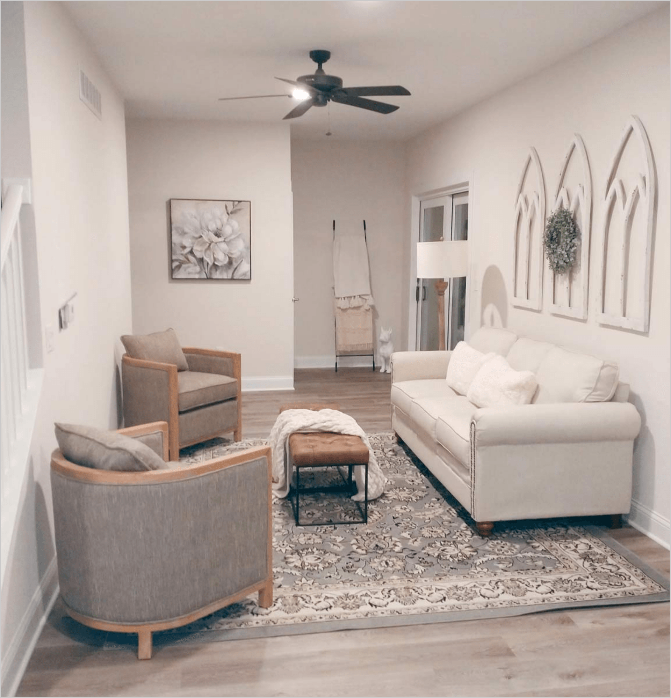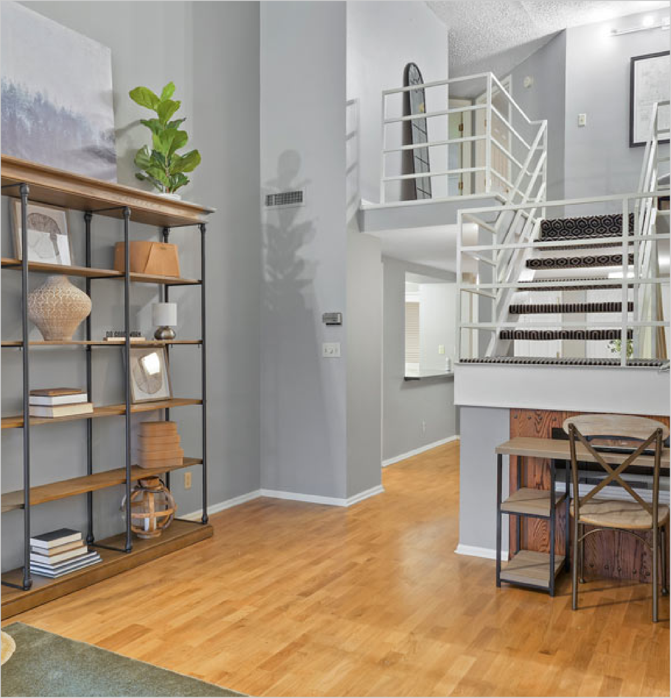Walk through your home
OUR SERVICES
How Can Lavender And Birch Help You?
We’ve got you covered if you need help with strategic planning or design insight. Because when it comes to making an impact, the results from our services speak for themselves.
Market-Ready Homes
Expert Staging Services for Maximum Home Value
Affordable, professional staging transforms your home, ensuring quick sales and top-tier results. Enhance listings and client satisfaction.
Realtors
Homes Not Reaching Their Full Market Potential?
Expert staging ensures homes are market-ready and achieve top value.
Struggling to Sell Your Home Quickly and Profitably?
Struggling to Sell Your Home Quickly and Profitably?
Affordable staging that sells homes quickly with top-tier results.
Faces of Humanity
Homes Not Showcasing Their Full Potential for Sale?
Showcased homes beautifully, enhancing sales and client satisfaction.
Beyond Boundaries
Unprofessional Staging Services Impacting Home Sales?
Reliable, professional staging enhances listings and client satisfaction.
$225
Listing Consultation
We are here to create an unforgettable first impression for your buyers that immediately makes them relate to your home.
We come to your home or connect virtually and walk through your home to create a checklist of improvements that will increase the value of your home!
We include:
Staging
Selling a vacant house?
This is especially for you! We can stage your home based on your home’s needs!
All of our stages include:
Furniture rental for two months, delivery, set-up, and pick-up. We also have add-ons, which include additional rooms or handyman painting services. Our staging can be customized to fit your needs! All are starting at $2,000 for a 2000-square foot home. Not sure what you need? Book a staging consultation.
FREE QUOTE
Staging Consultation
Want to get a better idea of what staging package you need? We offer a free walk ‘n talk to help you envision just that! Seeing your property, we can answer your questions more specifically.
And give you a free quote!
New Title
Design Services
Yes! We can help! We do our best by taking the time to listen and work with you to design a space you love!
FREE QUOTE
Airbnb Styling
Want to get a better idea of what staging package you need? We offer a free walk ‘n talk to help you envision just that! Seeing your property, we can answer your questions more specifically.
And give you a free quote!
Our Proven Process
Design Made Easy With Lavender & Birch
Deciding to sell your home can be a stressful time. That is why our proven and perfected process will help you sell your home faster, maximize potential offers, and reduce the stress of the selling process.

